
Our Professional Services – Property & Government Approvals in Kota
At Vistar Designer & Consultant, we provide end-to-end solutions for building plan approval, property mutation, patta renewal, GIS filing, tax corrections, NOCs, and professional bank loan estimates. With 10+ years of expertise in UIT Kota, Nagar Nigam, KDA, and Vikas Pradhikaran procedures, we ensure your property-related tasks are completed quickly, transparently, and cost-effectively.
Whether you are an individual homeowner, builder, real estate investor, or banker, we provide one-stop property consultancy services in Kota and nearby regions.
There is nothing that we can not design

Building Plan Approval in Kota (UIT | Nagar Nigam | KDA)
Getting a building plan approved in Kota is a mandatory step before construction. We help you prepare and submit building drawings, site plans, and required documents to UIT, Nagar Nigam, and KDA authorities. Our Services Include: Residential building plan approval Commercial project approvals Old construction map modification & re-approval Extension of validity for approved plans Building plan approval for renovation & regularization

Property Mutation / Name Transfer Services
Mutation is essential for transferring ownership of a property in official records. We provide mutation (name transfer) services in Kota through Nagar Nigam, UIT, and KDA. Services Offered: Name transfer after sale or purchase Addition of legal heirs after succession Mutation for bank loan & property tax records Property ID linking with SSO portal

Sale Permission Assistance
To sell a property under UIT, Nagar Nigam or KDA, you must obtain official Sale Permission. We assist in documentation, application submission, and approval. Why Choose Us? End-to-end paperwork & follow-up Sale permission for residential & commercial plots Guidance on rules & regulations

Patta Issuance & Renewal Services
A Patta (lease document) is a crucial ownership document for property. Our team helps you in getting new patta issued, patta renewal, and certified copies. We Provide: Patta issuance for new properties Renewal of existing pattas Duplicate / certified copies for legal use Support in patta correction

Plot Subdivision & Integration
Planning to divide your land into smaller plots or merge two plots? We provide legal subdivision (plot division) and integration services in Kota through UIT, Nagar Nigam & KDA. Our Services Include: Residential & commercial plot subdivision Plot integration approval Updated map & documentation support

NOC Services (Loan, Electricity, Construction & Encroachment)
No Objection Certificates (NOCs) are essential for loans, construction, utilities, and encroachment clearance. We assist in obtaining NOCs from government authorities in Kota. We Provide: NOC for bank loan NOC for construction & renovation Electricity connection NOC Encroachment / land dispute NOC

GIS Filing & Map Update Services
We provide GIS portal filing and property map update services in Kota for accurate government records. Benefits of GIS Filing: Accurate mapping of property boundaries Update property ownership records Required for loans, tax, and approval processes

Property / Building Tax Assessment & Correction
Incorrect tax records can lead to penalties. We provide property tax correction services in Kota through Nagar Nigam & UIT. Services Offered: Property tax assessment Tax correction & dispute resolution Linking tax records with Property ID & GIS

Completion Certificate Assistance
After construction, a completion certificate is mandatory for occupancy, loans, and property registration. We handle the entire process for completion certificates in Kota.

Professional Bank Loan Estimates (PWD Based)
We prepare professional building estimates as per PWD norms, accepted by all major banks (SBI, HDFC, ICICI, AU Bank, etc.). Features: Residential, Commercial & Renovation estimates Signed BOQ on Letterhead Fast delivery – within 1-2 days Valid for all nationalized & private banks

Online Application & E-Mitra Support
We provide complete support for online applications related to property services: SSO ID creation & property linking E-Mitra form filling & submission Online application for patta, map approval, permissions

Registry Documentation & File Tracing
Buying or selling a property? We help prepare registry documents and assist in file tracing for old records in UIT & Nagar Nigam offices.
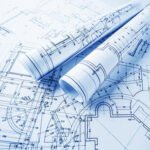
Architecture Designing
Architect gives shape to your vision through drawings. The architect provides a preliminary evaluation of the program, schedule and construction budget developed in the pre-design phase and prepares schematic design drawings illustrating the project to review with the owner.

Exterior Designing
Exterior design refers to the physical architecture and organizational elements of the outside-facing components of a building. Exterior design encompasses both physical structures as well as personal and artistic designs such as paint color, roof shape and material, decks, patios, gardens, and more
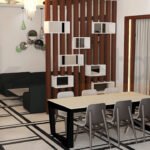
Interior Designing
Interior design is the art and science of enhancing the interior of a building to achieve a healthier and more aesthetically pleasing environment for the people using the space. An interior designer is someone who plans, researches, coordinates, and manages such enhancement projects

Vaastu Consultancy
Vastu Shastra (VS) is an ancient Hindu system of architecture and design that also embodies traditional Buddhist beliefs. It literally means the 'science of dwelling' and aims to achieve harmony and prosperous living by eliminating negative energies and enhancing the positive ones.
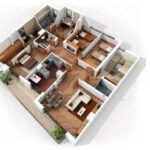
360° Floor Plan Designing
A 3D floor plan is a customized representation of how the house/property is built, providing crucial information about space, utility, and accommodation. It is essentially a virtual model of the building from the viewpoint of a bird's eye view.
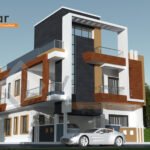
Front Elevation Designing
The front elevation is the front-facing of the building or house in architecture. It is part of a set of architectural drawings. The elevation is specifically used by architects to illustrate a two-dimensional view of building in architecture

3D Walkthrough
An interactive 3D virtual tour of the property's interior and exterior is called a 3D architectural walkthrough. Architects and designers now create realistic renders of the property to let the client feel the reality.
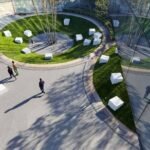
Landscaping
Landscape design, also known as landscape architecture and landscaping, is the arranging and modifying of features in a landscape, urban area or garden. It involves the planning, designing and managing of open spaces to create urban and rural environments.

Project Management Contract (PMC)
We offer Project management contracts, Which is signed when a business outsources the Constructions service
Find the Projects Related to Your Requirments
Building plan approval Kota, UIT map approval, Nagar Nigam construction approval, KDA building permission Kota, Property mutation Kota, name transfer Nagar Nigam, UIT mutation services, legal heir addition Kota, Sale permission Kota, property sale approval UIT, Nagar Nigam sale permission services, Patta renewal Kota, patta issuance UIT Kota, Nagar Nigam patta services, KDA patta consultant, Plot subdivision Kota, land division UIT Kota, plot integration Nagar Nigam, KDA subdivision services, NOC for loan Kota, construction NOC UIT, Nagar Nigam NOC consultant, encroachment certificate Kota, GIS filing Kota, property map update UIT, Nagar Nigam GIS submission, GIS consultant in Kota, Property tax correction Kota, building tax services UIT, Nagar Nigam tax assessment consultant, Completion certificate Kota, building completion approval UIT, Nagar Nigam occupancy certificate services, Bank loan estimate Kota, PWD building estimate, SBI loan estimate consultant Kota, construction estimate services, SSO ID services Kota, online property application Kota, E-Mitra support services,
